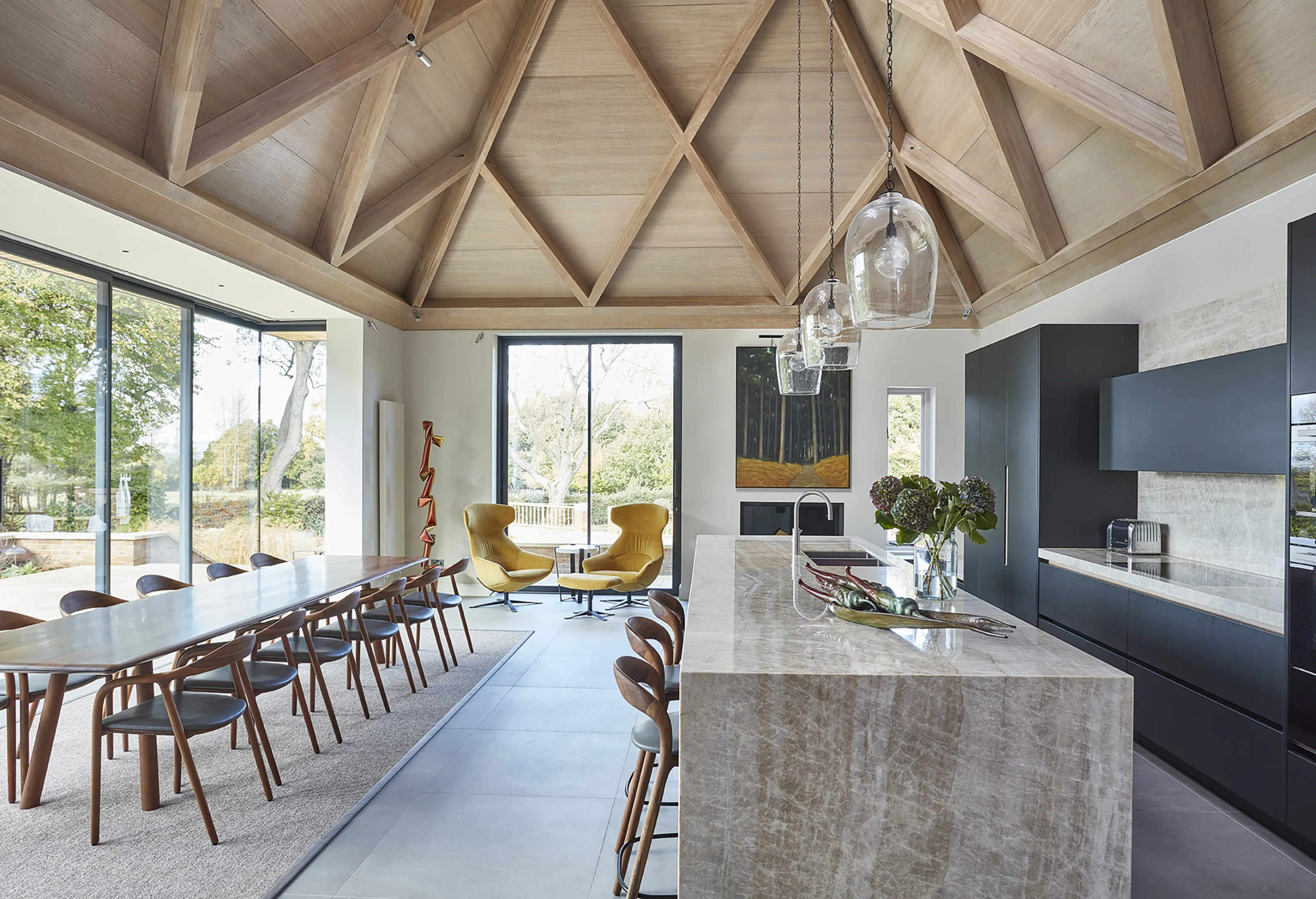Westerham House

Project Particulars
- Project
- Westerham House
- Clients
- Private
- Local Authority
- Sevenoaks District Council
- Size
- 745m²
- Construction Cost
- Confidential
Project Team
- Architect
- Phillips Tracey Architects
- Structural Engineer
- Built Engineers
- Landscape Architect
- Camlins LA
- Mechanical & Electrical Engineer
- IWA
- Cost Consultant
- CHP
- Interior Designer
- Anna Hewitson Design
- Contractor
- Solid Oak Ltd
- Photographer
- 82mm Photography

This project involves the alteration and extension of a large detached Edwardian House which stands within the Metropolitan Green Belt and the Kent Downs AONB.
Our proposal includes the retention of the major part of the existing house, the extension of the north east wing (following the removal of a large existing swimming pool building), a new games room, new parking arrangements and extensive landscaping.


The new red brick wing replaces an existing structure of a similar form and scale and houses a generous kitchen/dining room under a vaulted oak ceiling.
On the south east elevation an existing conservatory was replaced with a new garden room. This is a trabeated pale brick building treated in a contemporary manner.
The generous reception rooms are arranged as an enfilade and face south west across the lawn.





The design was developed in conjunction with a revised landscape design which reconfigures the approach to the house, adds a swimming pond and restores the walled garden.



Awards
-
-
Media
-
-






